AWB website: click here
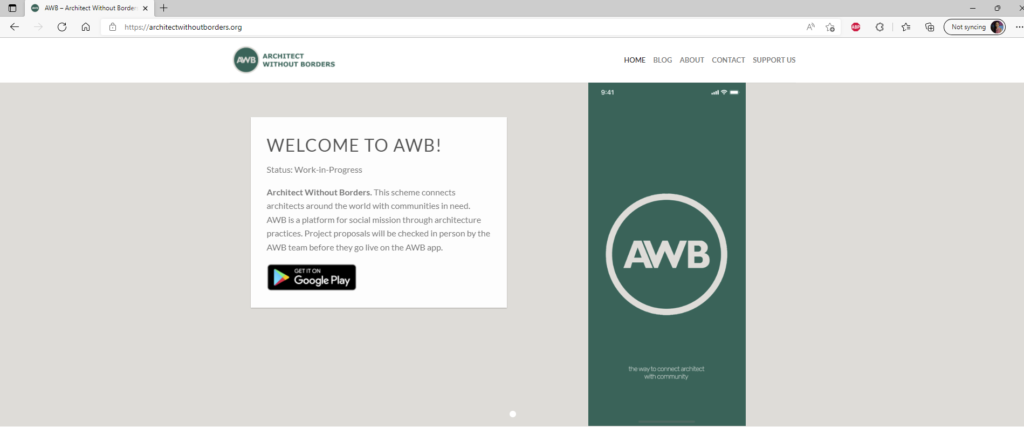
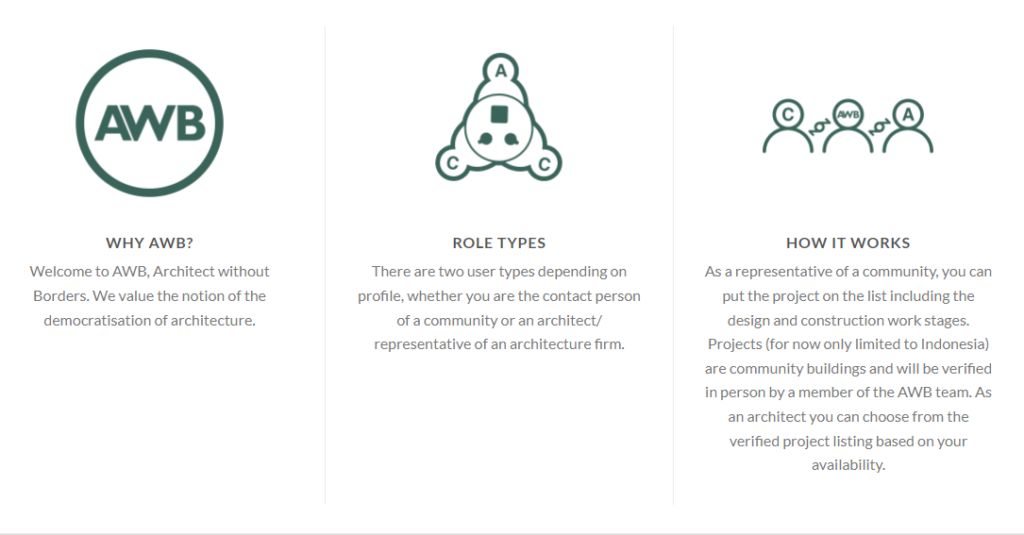
Click here to see students’ individual design exhibition with an Augmented Reality experience and link to their online portfolio in Issuu.
https://nbuad3librarydesig.wixsite.com/arexperience
This free site needs vipiennn, if you cannot access this, I have uploaded a screen recorded video to show briefly how they look like, including the AR experience from a phone.
Hello from Ningbo, China! Architectural Design 3 for third year architectural students at the international program of Ningbo University, China. Method of learning is still fully online (synchronously) due to Covid-19, unfortunately. The general brief of this studio project is to design a library with a total area between 2000-2500sqm. Individual site and more elaborated design briefs were constructed by learners themselves, allowing nine library design which (hopefully) are fit into their unique (and self-defined) contexts and purposes.
Module convenor: Dr. Mia Tedjosaputro
Module facilitators: Dr. Mia Tedjosaputro and Fin Church
A throwback of our learning the last 17 weeks:

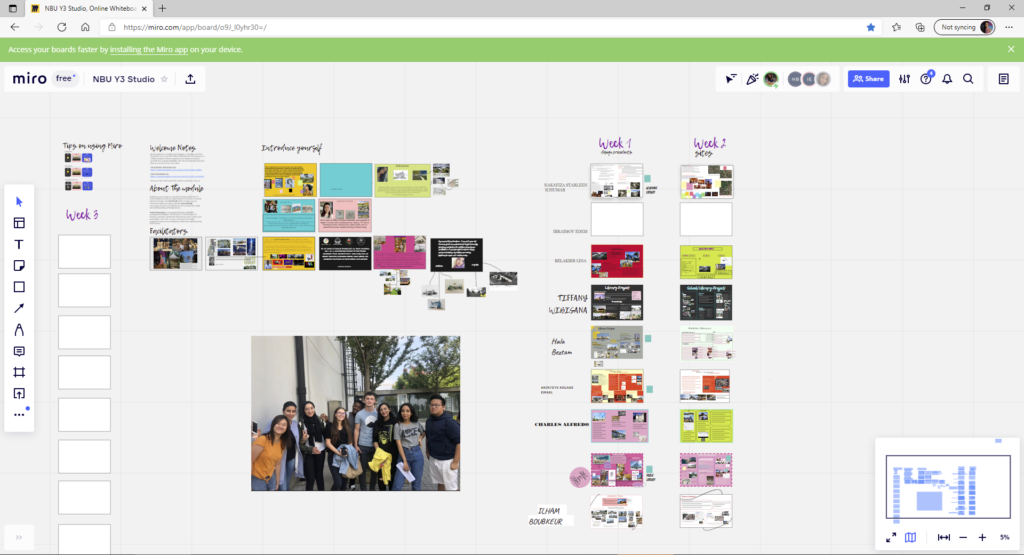
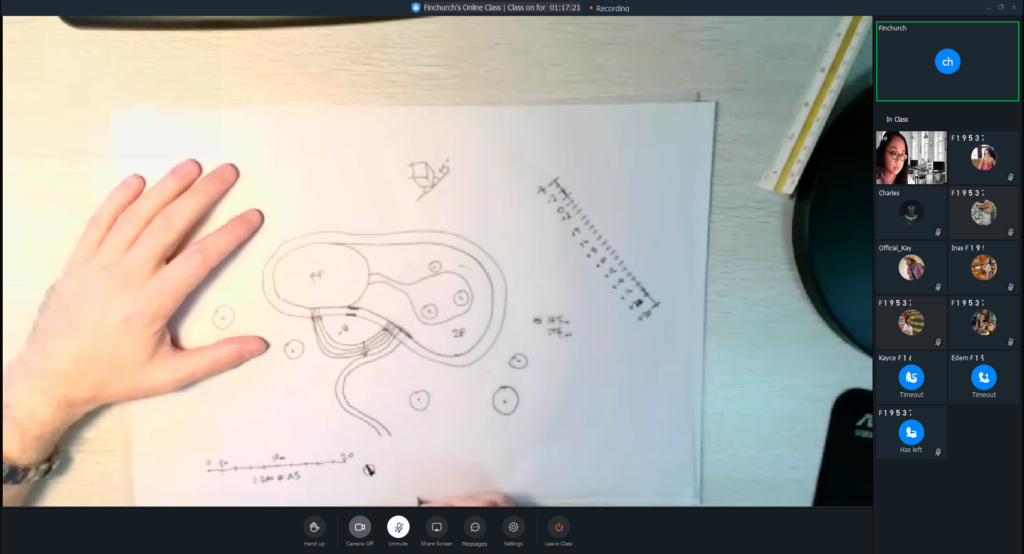
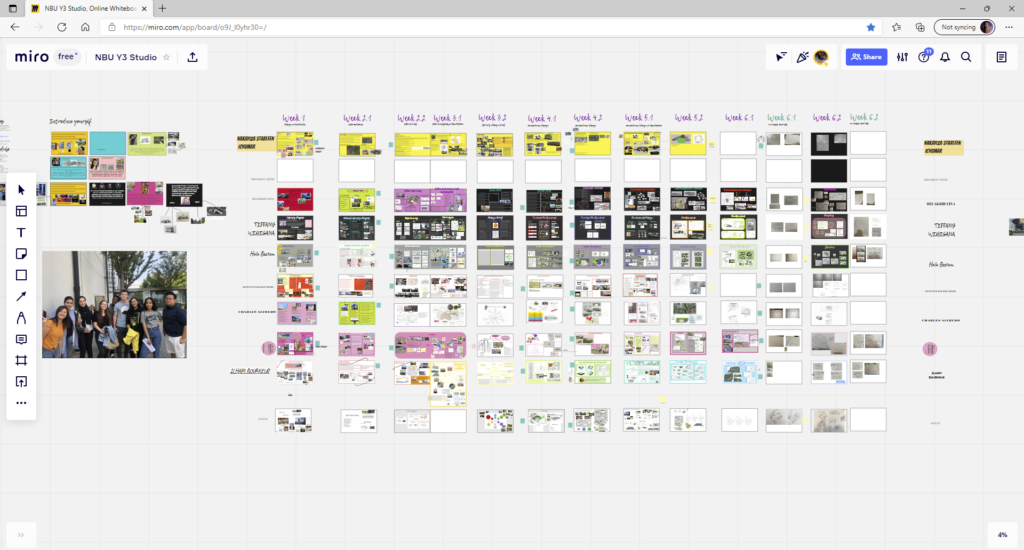
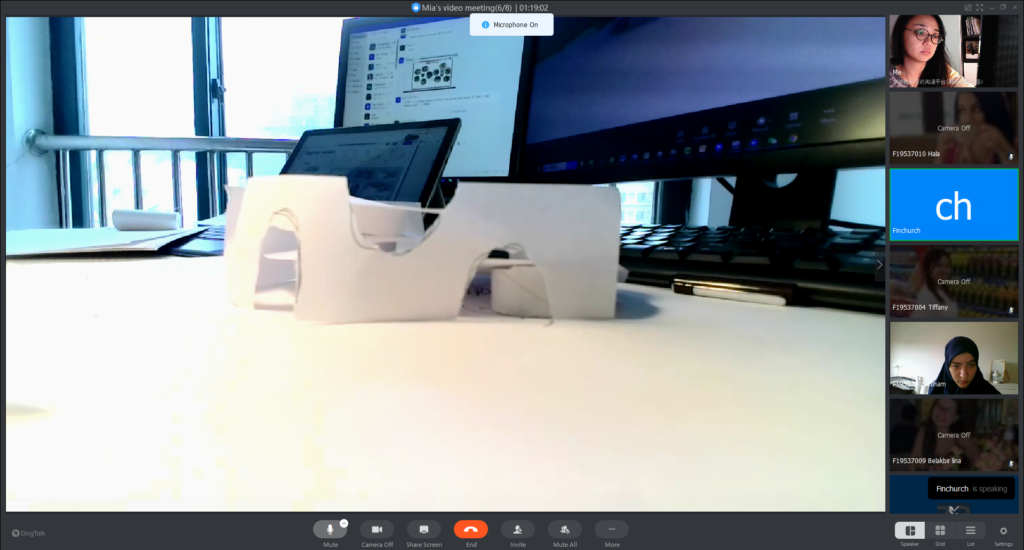
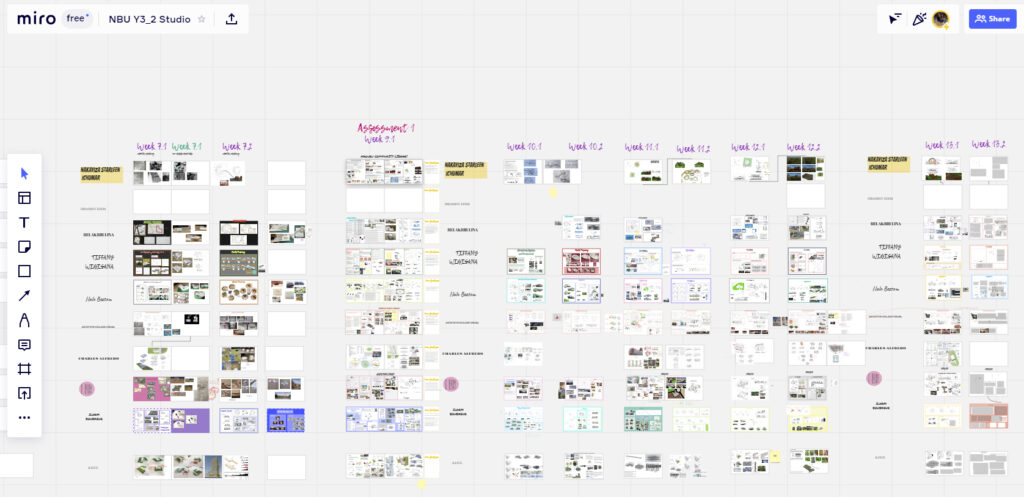
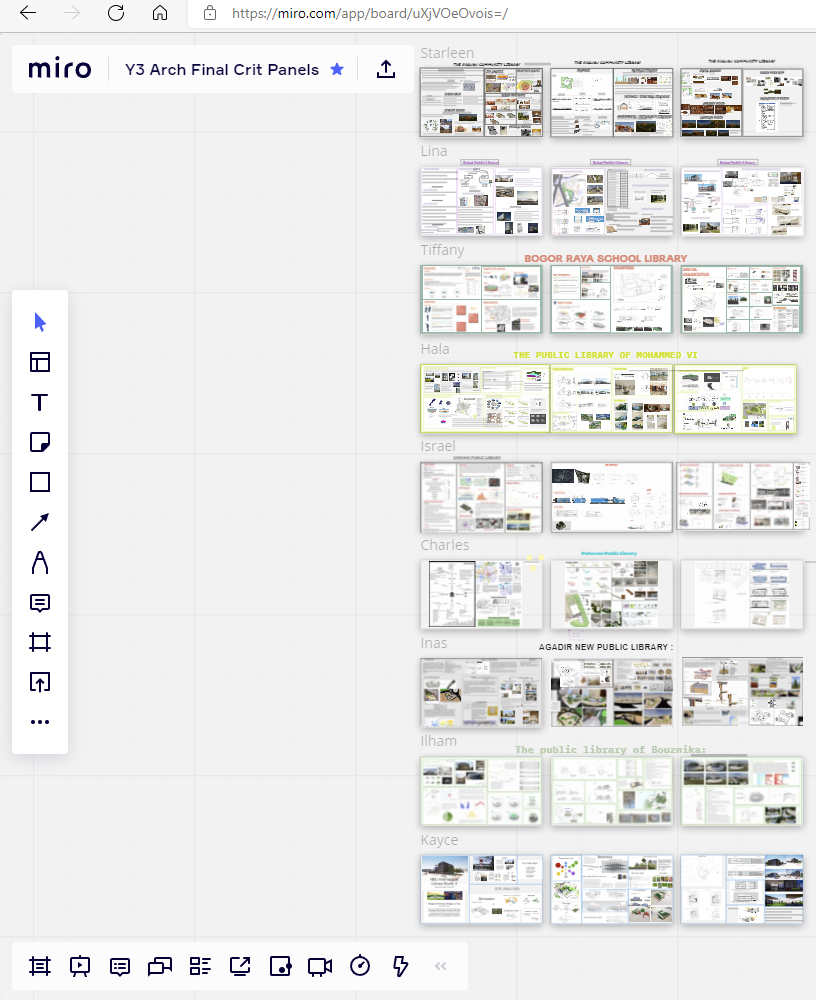
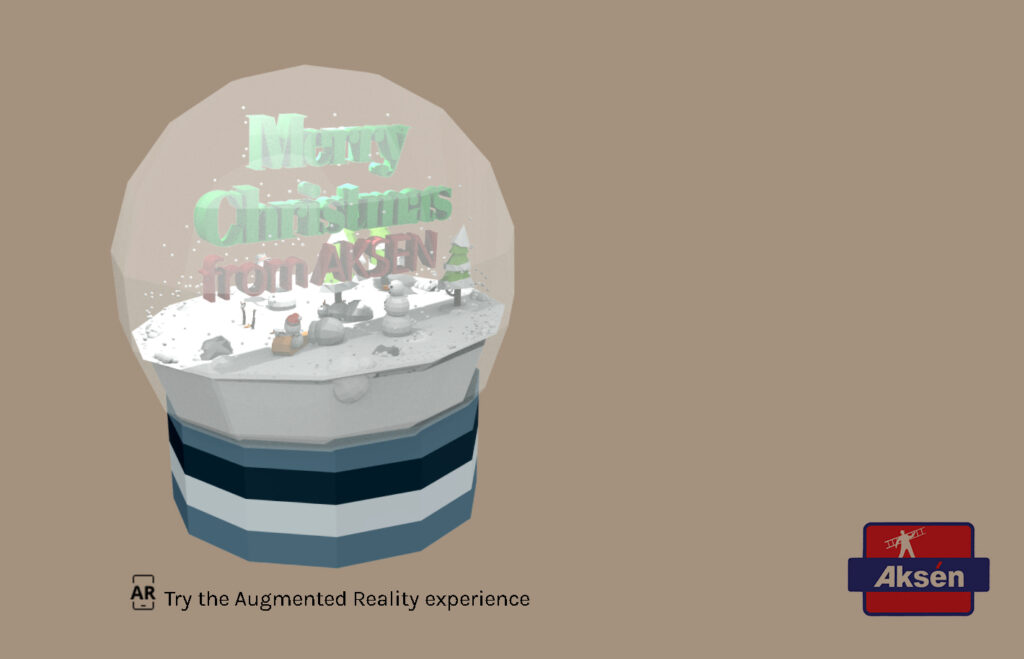
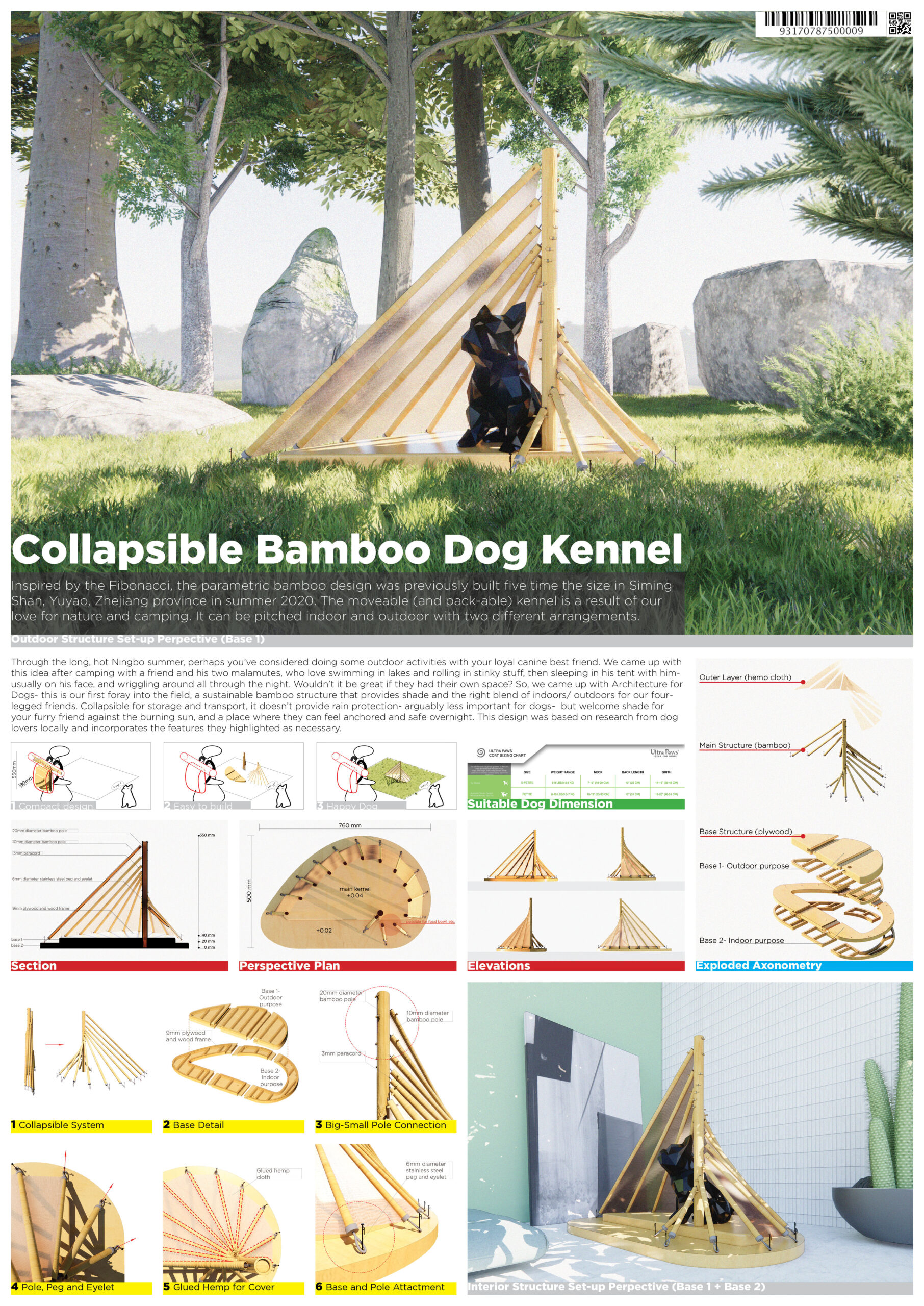 The Collapsible Bamboo Dog Kennel
The Collapsible Bamboo Dog Kennel
The Collapsible Bamboo Dog Kennel design is an outcome of our outdoor life in Ningbo China. With a footprint of 500mmx760mm (550mm tall), it was designed to be 100% backpackable and has two pitching options (for outdoors, perfect for picnics or camping and for interior space) For outdoor use, it works similarly to tents but with a central bamboo pole as a column (Base 1 only) For interior use where knocking the pegs into the ground is not possible, Base 2 is also used in conjunction with Base 1 This collapsible bamboo structure is suitable for smaller sizes of dog, XPetite and Petite We took inspiration from nature and mother earth. by exploring the Fibonacci sequence computationally and elaborating it into our design which in turn creates interesting spatial qualities The low headspace can be used to store toys and food bowls With the paracord attachments. bamboo poles are can be replaced one at a time This also has a positive impact on a more sustainable product by promoting post sales maintenance Through this design we hope our fluffy companions will be able to enjoy outdoor life as much as we do
We did not win but here is the coverage article: https://mp.weixin.qq.com/s/N9Z-CZUC422DSZZBSdJuwg
Thank you AIA Shanghai!
Design by Ben and Mia (Aksen- China and Indonesia)
Day 1-5 YouTube link, please see below.
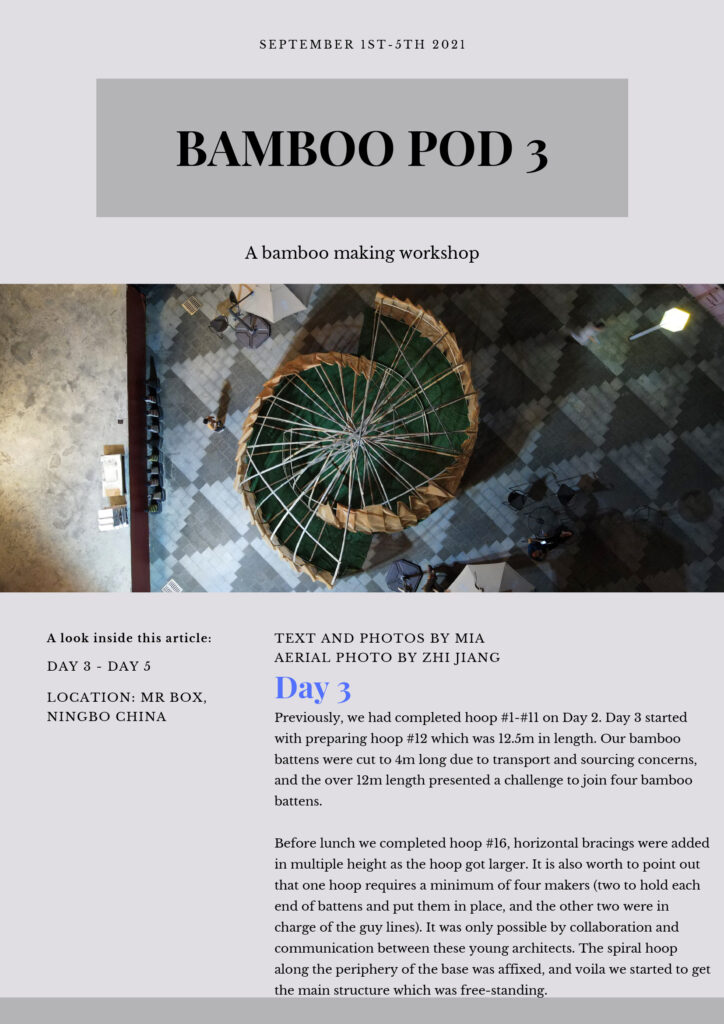
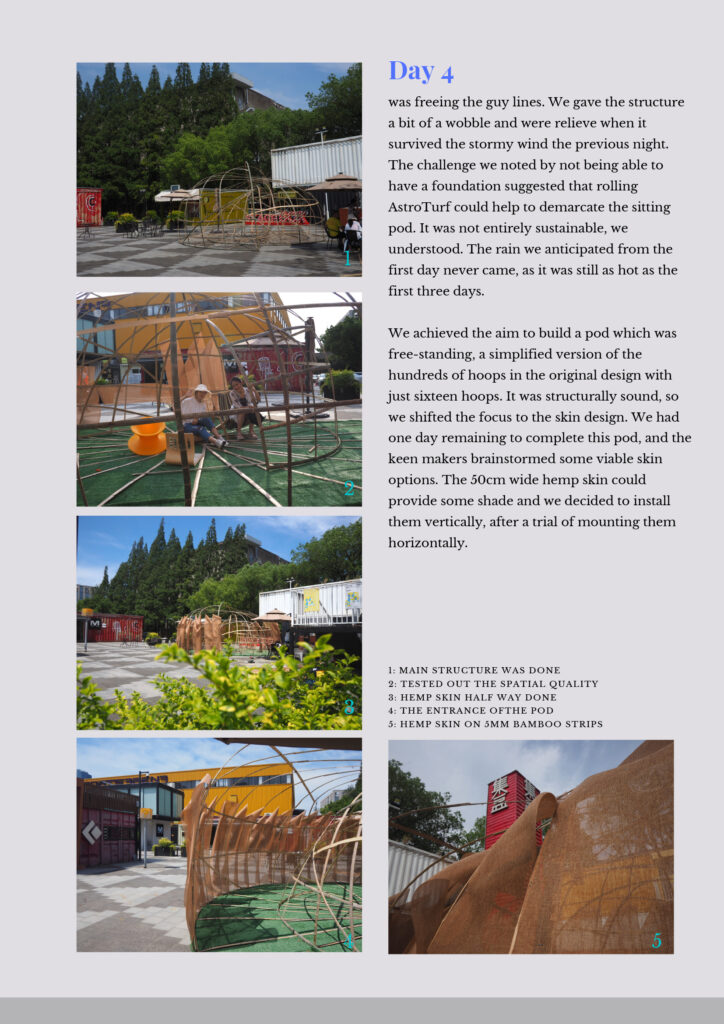
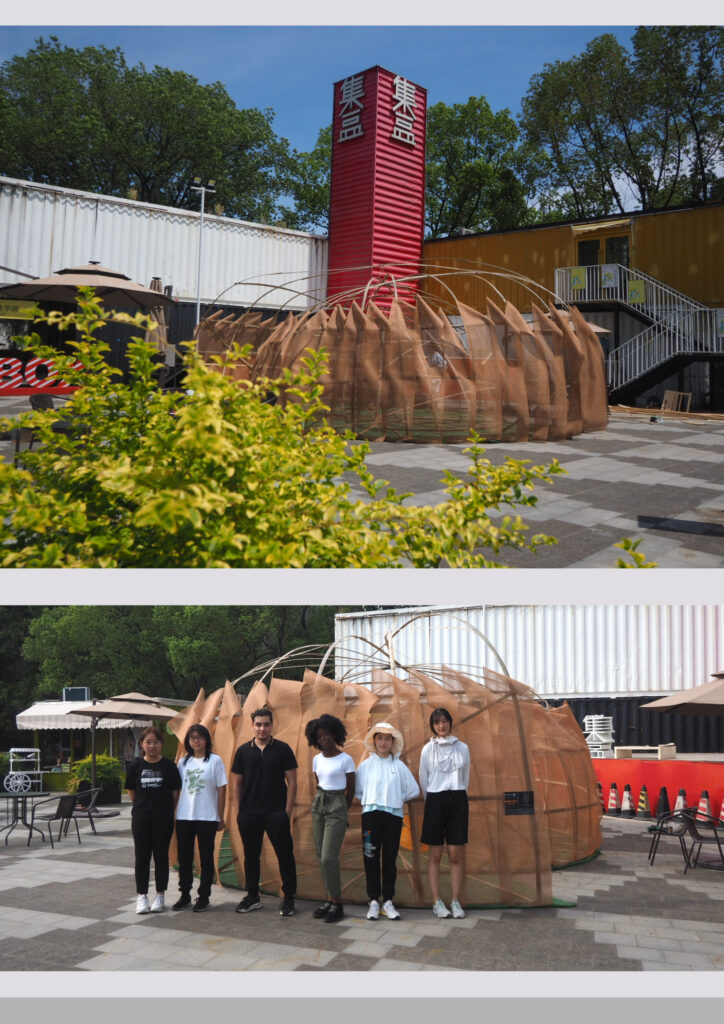
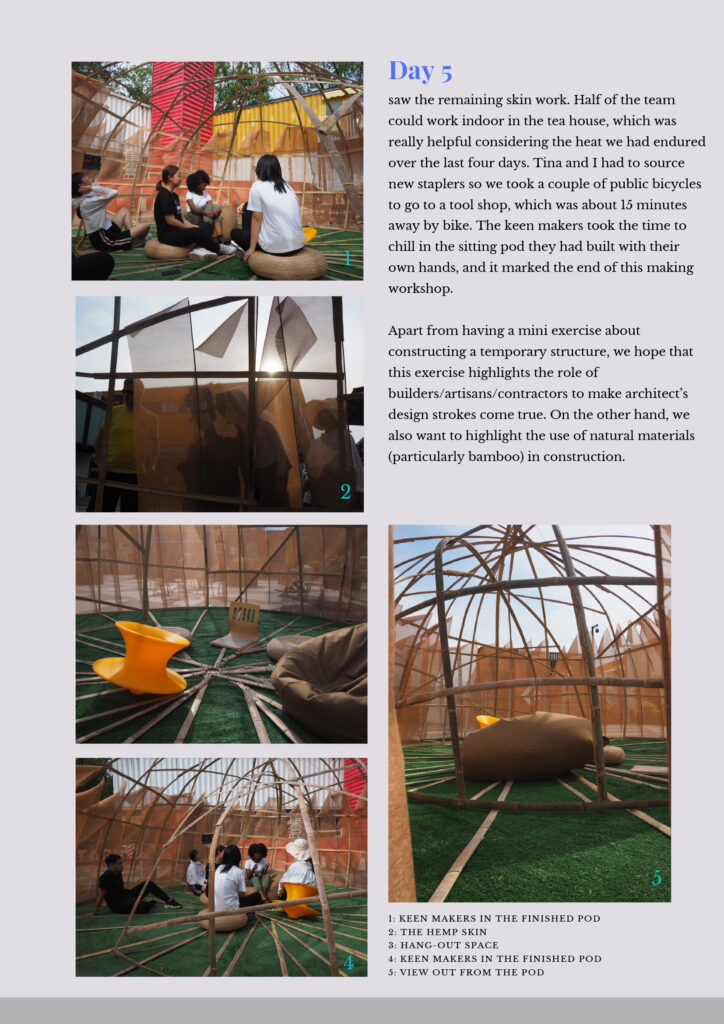
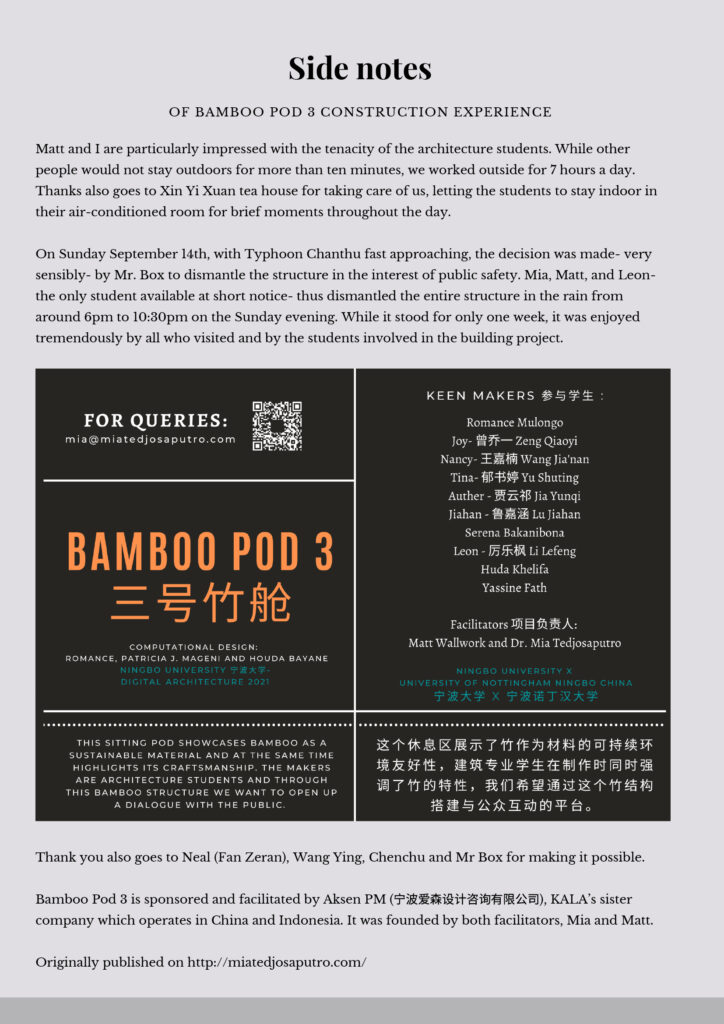
Day 1-5 YouTube link, please see below.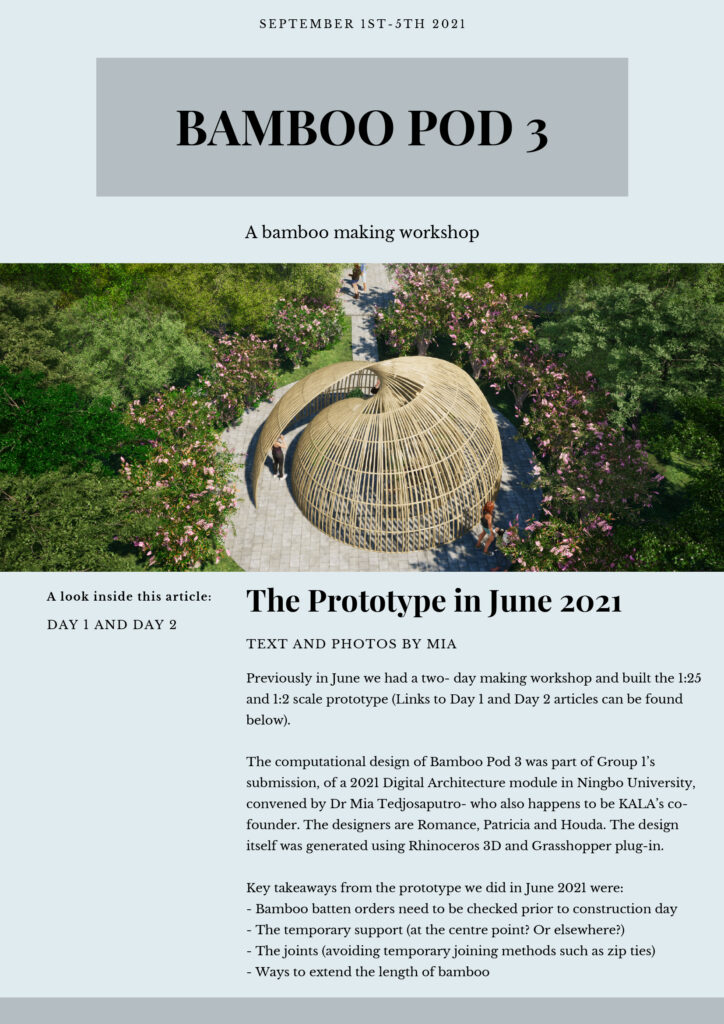
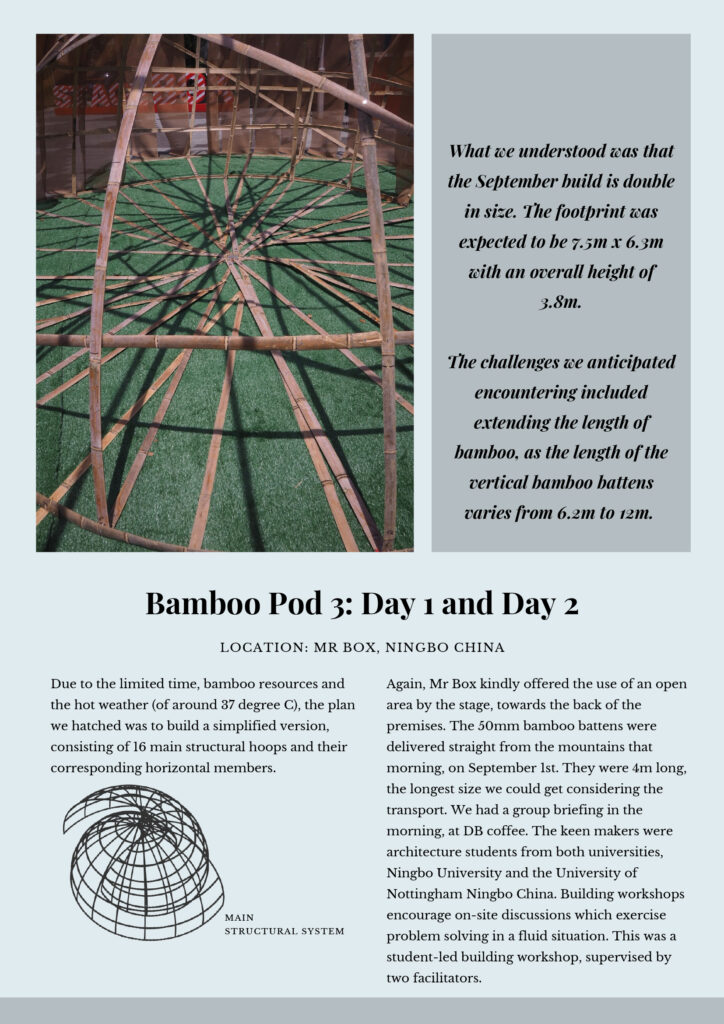
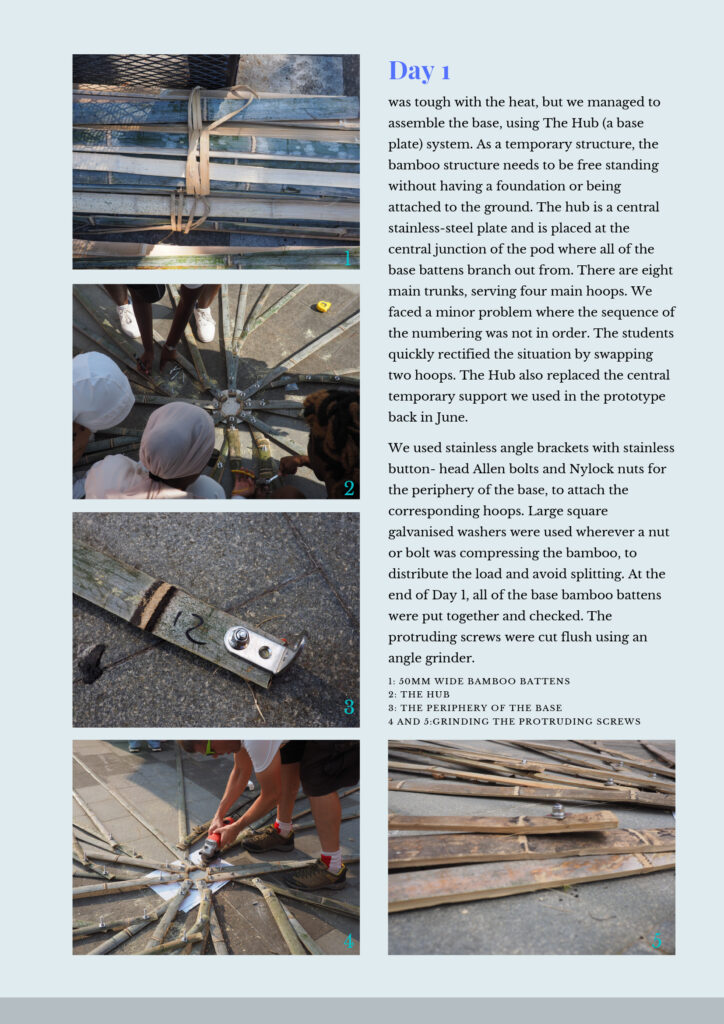
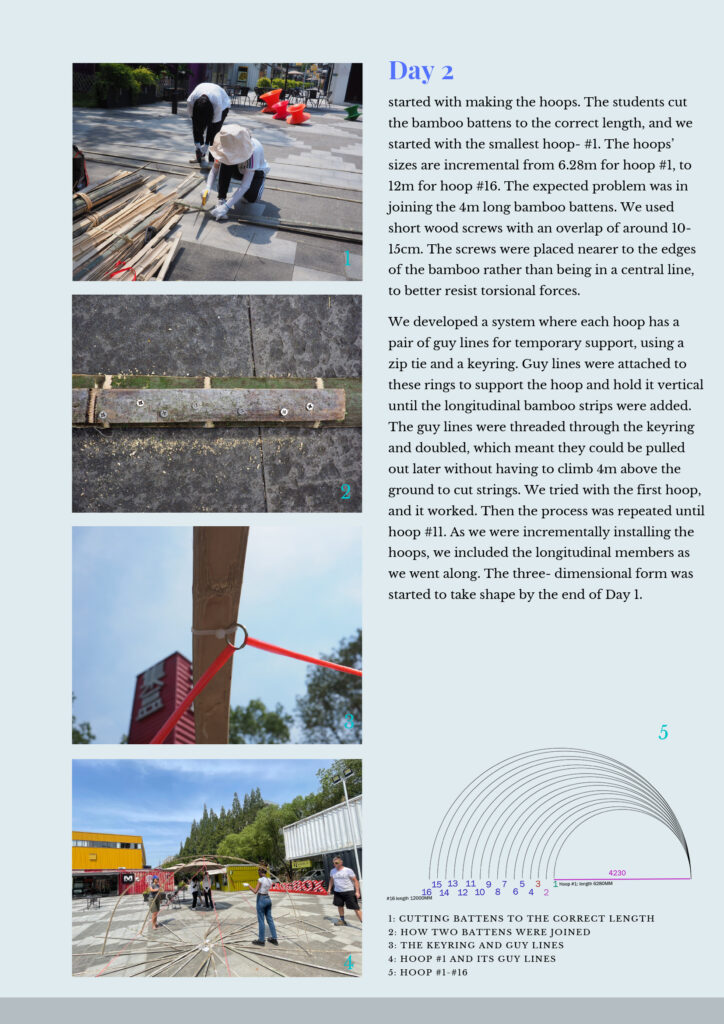
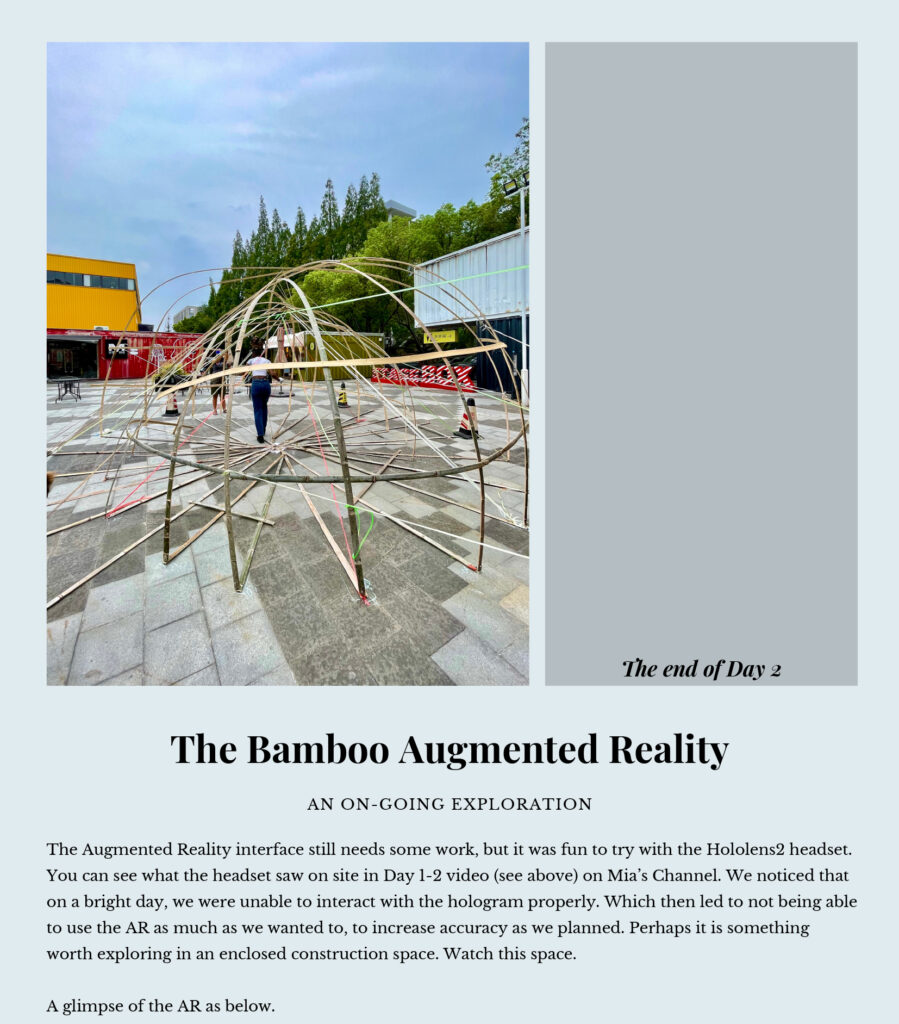
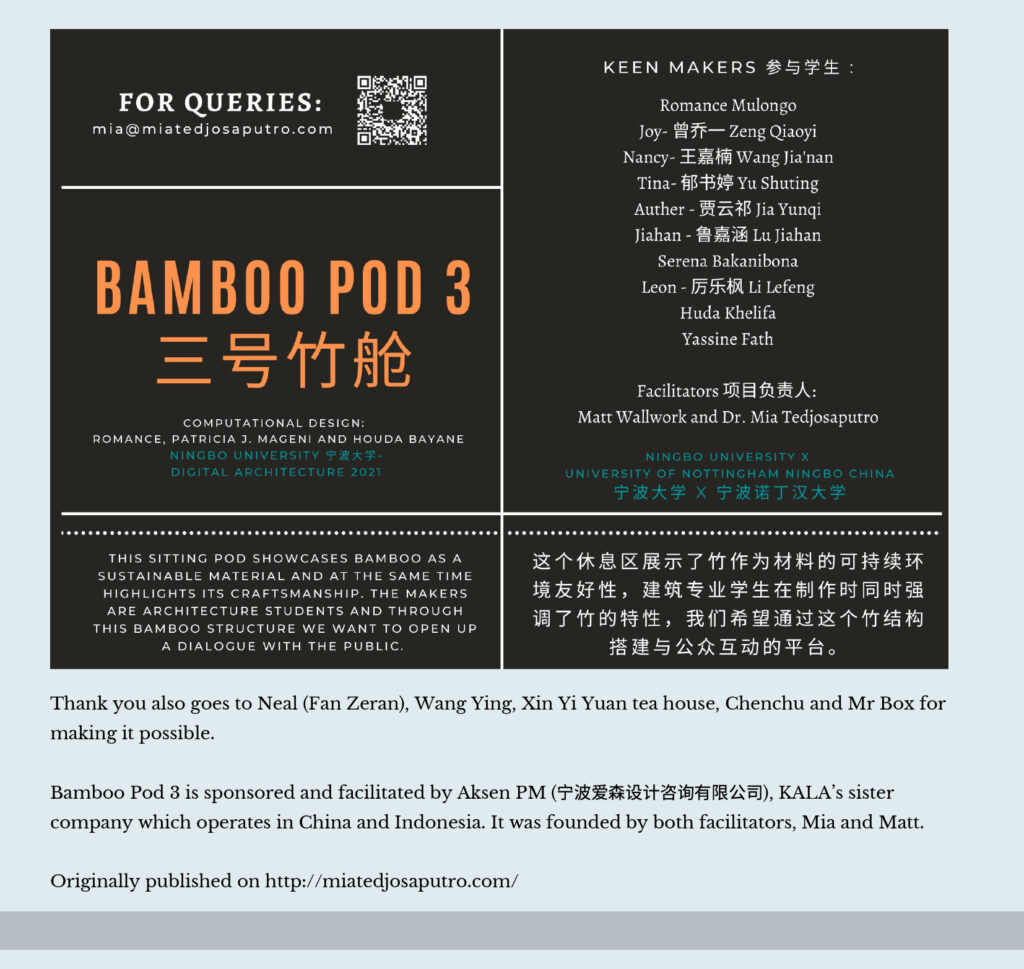
Day 2: Bamboo Pod 3 Prototype build at Mr Box, Ningbo.
30 June 2021
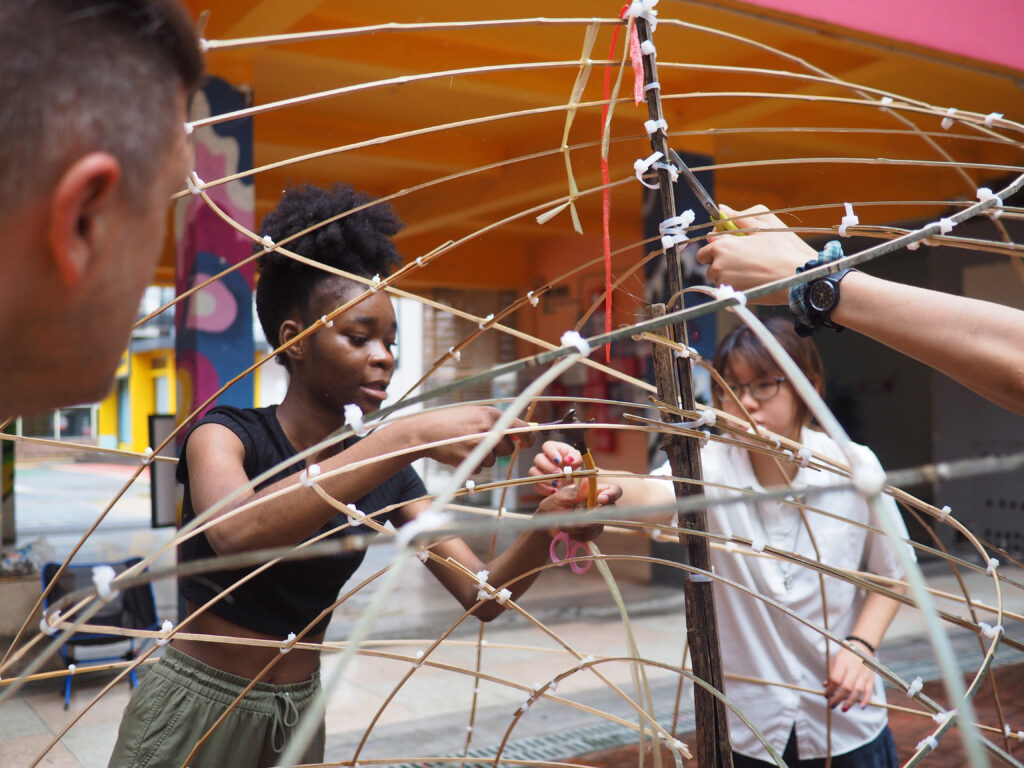
Day 1 (click here) started with retrieving the 16 mini sized arcs (with the wrong sized bamboo battens which were sent from the mountains yesterday- what a palaver). We are working on a 1:2 scale bamboo model. We noticed some off shaped ones so we re-measured them all. Plan had to change slightly accommodating the wrong size of bamboo battens as the hoops are mostly floppy!
We put up the temporary support: The centre column and three guy lines. We considered putting the 1:2 structure in between the existing planters so we can guy them up with additional guy on the concrete grill. This particular exercise is useful for the real size build, most definitely we will also need a temporary structure.
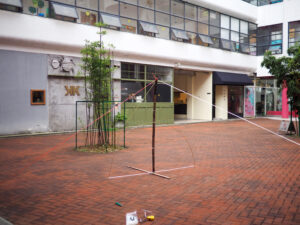
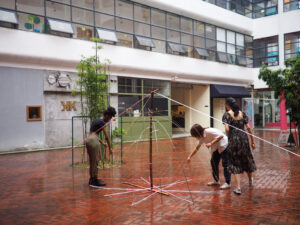
The bigger the diameter of the hoops, these non supported ones (from about #13 onwards) got really floppy and tended to twist. The team decided to proceed and added horizontal supports once all 16 hoops were in place.
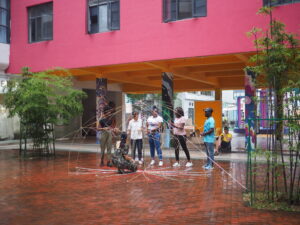
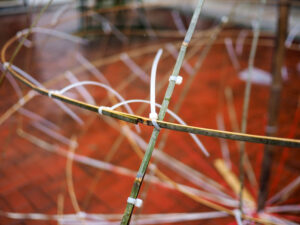
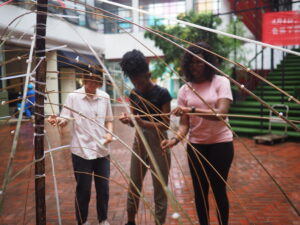
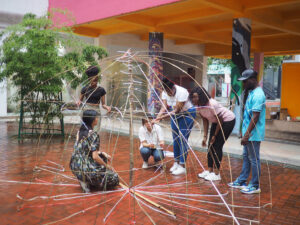
The first layer of horizontal supports were up, then we continued with the next layers. In total we had 5 layers and the more we put the horizontal elements, the more stable the structure was. We removed the guy lines before adding the 5th layer, which was not planned. The joy of physical model making!
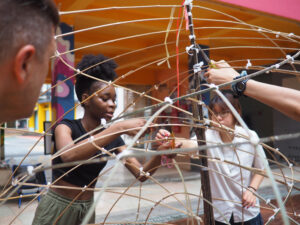
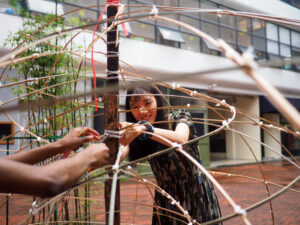
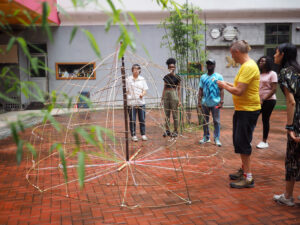
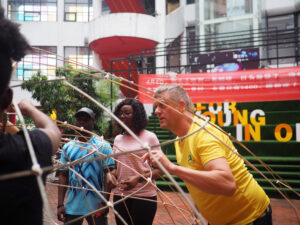
Then it was the acid test whether the structure will be self-supporting despite the wrong dimensions. We also learnt that probably 50mm would have been too wide for 1:2 scale, so not all mistakes went unreflected on. 20-25mm wide would have been a better size as the main structural system for this play tent for kids 🙂
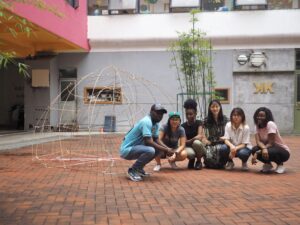
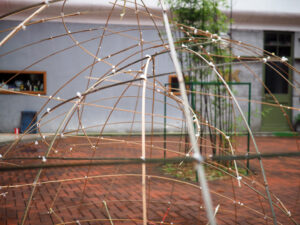
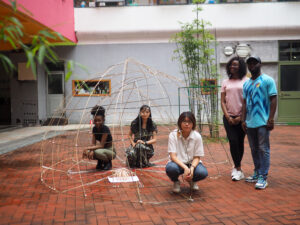
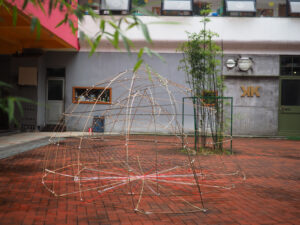
Generally Matt and I are really happy with these two days. It was planned for three days, but some of the students had emergencies so we decided to start on Tuesday instead. The light rain on Tuesday morning presented a challenge, especially for Nancy whose flowing summer dress got wet every time she crouched down- which was a lot- but at least it kept things cool. It got quite hot in the afternoon. I enjoyed the experience as well, and knowing this project does not stop here gives me something to look forward too as a lecturer.
A few things we want to address for the final build are: the joints (zip ties are amazing for this kind of purpose but we rely too much on them: a more sustainable option such as hemp could be the better option), the floor ideally needs to have a base, and the possibility to be flat packed with stretchy horizontal joints so they can be a movable pod would all be good adjustments.
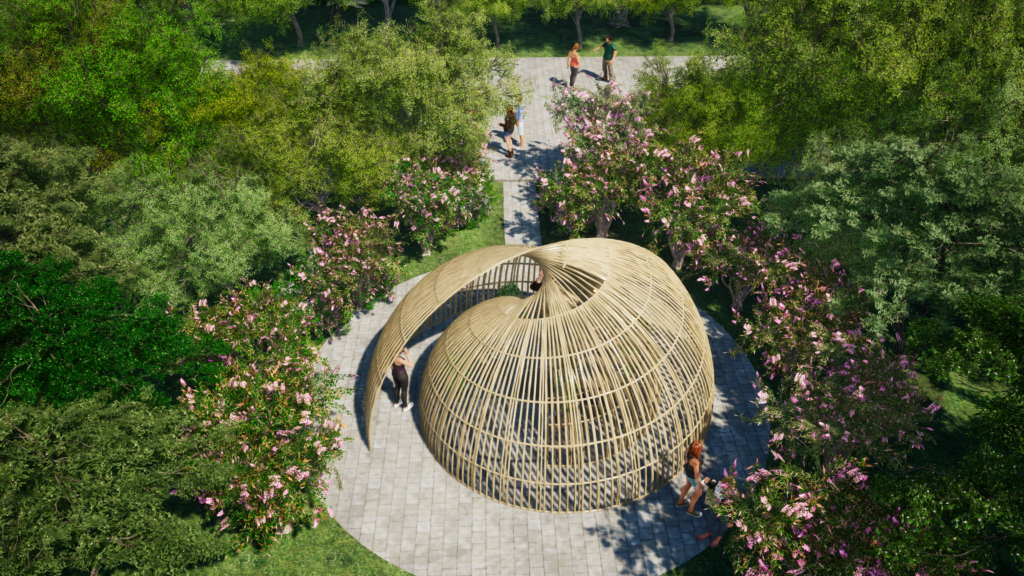
Our keen makers: Romance, Patricia, Francy, Serena, Nancy (Jianan Wang) and Joy (Qiaoyi Zeng)
Facilitators: Dr. Mia Tedjosaputro and Matt Wallwork
Thank you also goes to Neal (Fan Zeran), Wang Yin, Chenchu and Mr Box for making it possible.
Day 1: Bamboo Pod 3 Prototype build at Mr Box, Ningbo.
29 June 2021
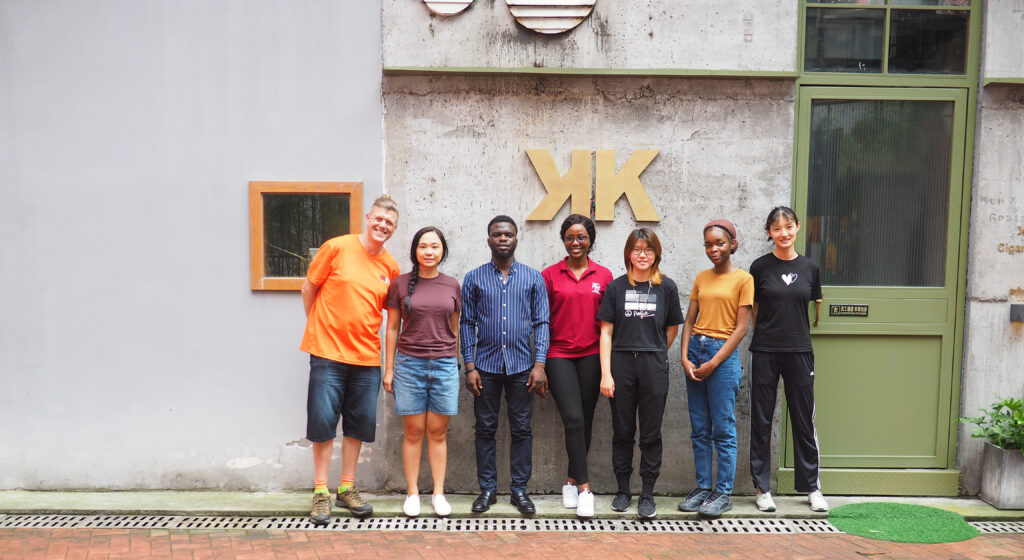
The day started with the participants arriving from various parts of the city to participate in this extracurricular, unofficial project. Nancy and Joy- two preliminary year architecture students from the University of Nottingham- travelled with Matt (Academic English teacher at University of Nottingham Ningbo China) and Mia (part time lecturer in both universities, Ningbo University and Nottingham) and we met up with Francy, Patricia, and Romance (Ningbo University architecture students, in year 4) at Xin Yi Yuan tea house. The first order of business was to collect the bamboo from the new camping shop at Black Box café, who had kindly stored it since it was delivered early that morning.
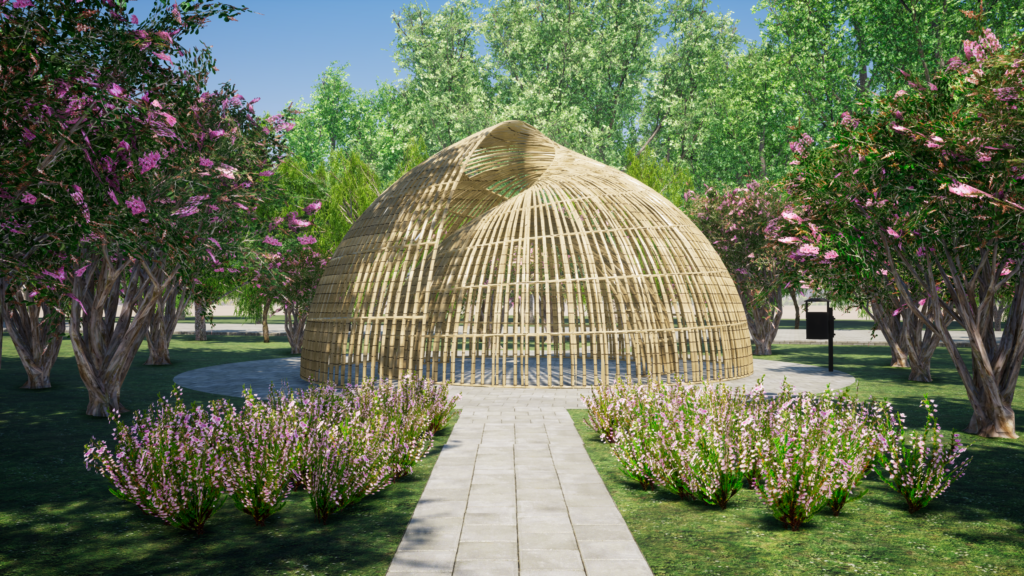
The bamboo pod design was part of Digital Architecture 2021 module in Ningbo University for Year 4 architecture students, it is developed and facilitated by Dr. Mia Tedjosaputro. The parametric design was generated by Group 1 as part of their Assignment 1 group submission, using Rhino 3D and Grasshopper. The team members are: Romance, Patricia and Houda. Due to the fact that most architecture students from NBU are still abroad due to the pandemic, only a handful number of students are in Ningbo and some of them joined this workshop.

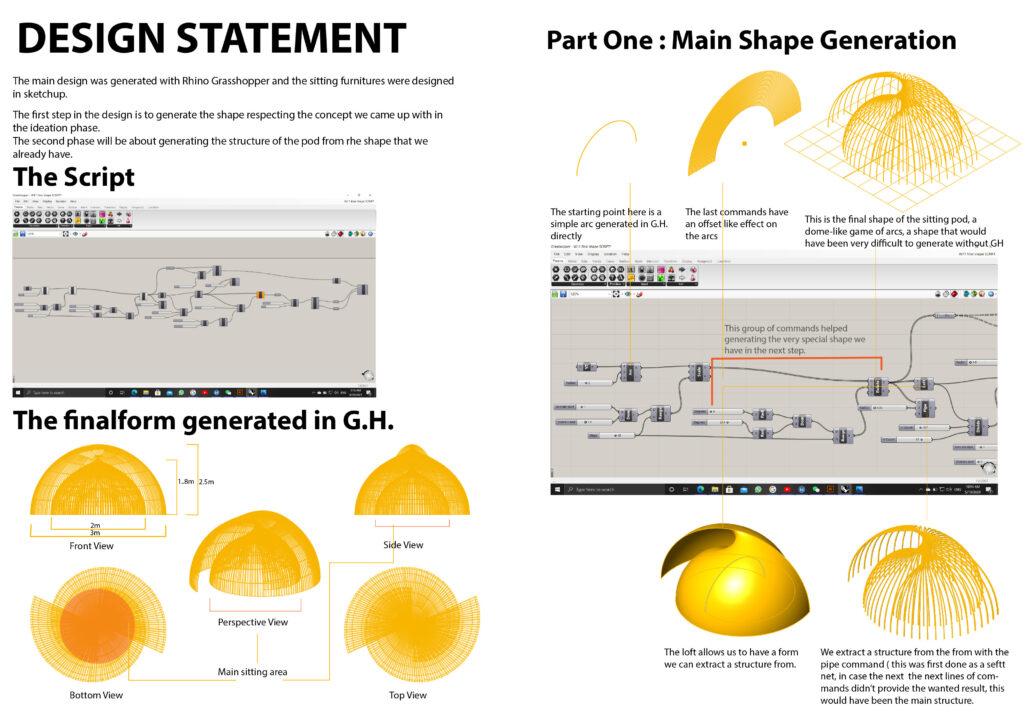
After brief introductions, including the café’s resident friendly cat, the 1:25 scale model making began. The students were spilt into two groups with a nice mix of Ningbo Uni and Nottingham students, so there was great collaboration between the two universities from the outset.
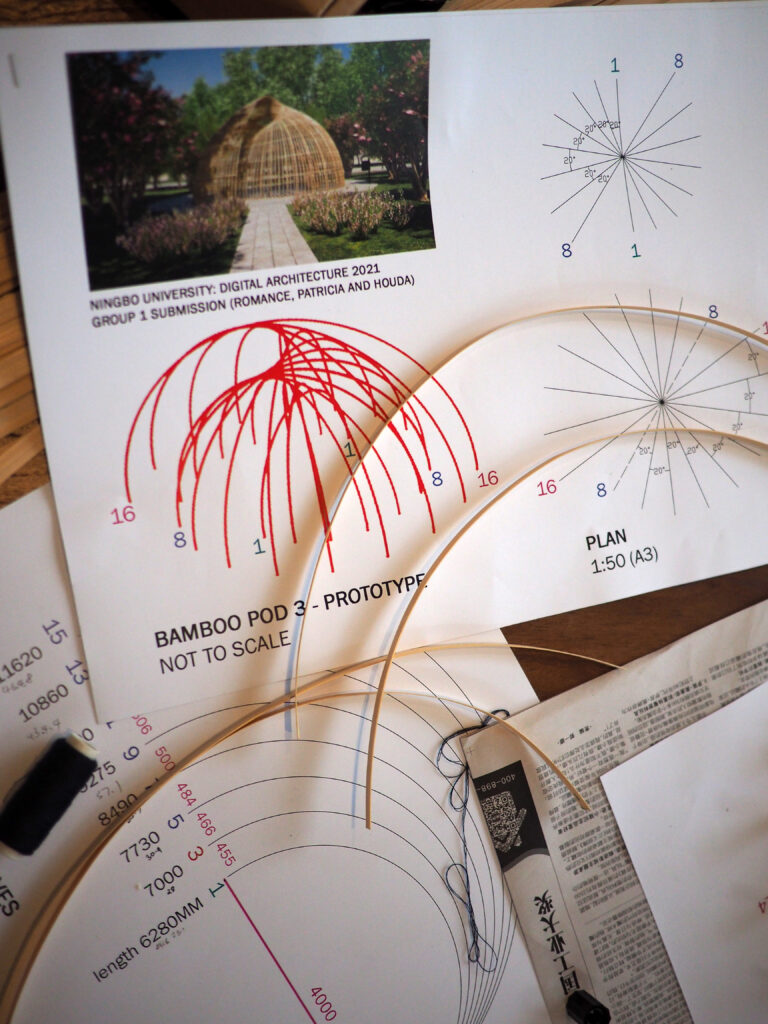
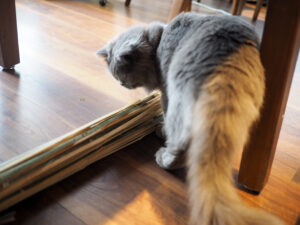
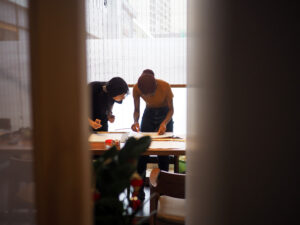
The students worked well to overcome the minor problems that inevitably appear during any construction project and overall this was a very valuable learning experience. This whole exercise is a prelude to a full-scale build of the structure in September. We only explore the main structural system which comprises of 16 hoops, testing out before we build the full scale of bamboo structure.
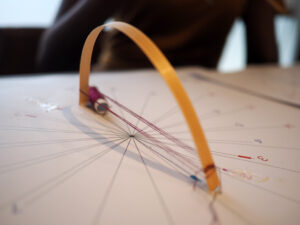
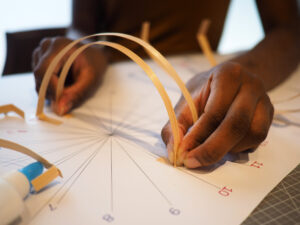
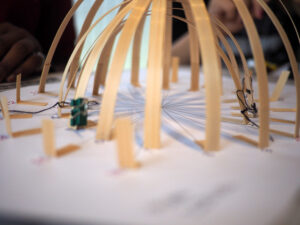
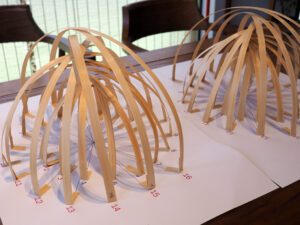
After lunch we started to build the 1:2 scale prototype. We had to deal with what appear to be a quite disastrous material sourcing. The 60 pieces of bamboo battens we requested was 50mm, and what came was 5mm wide. Structural system is affected, but we have to adapt and improvise. Quite a number of tools and materials are no longer necessary as they were prepared for the correct width.
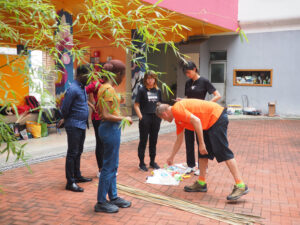
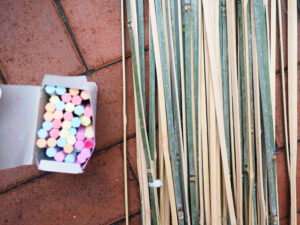
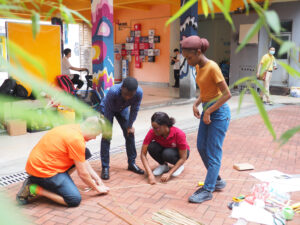
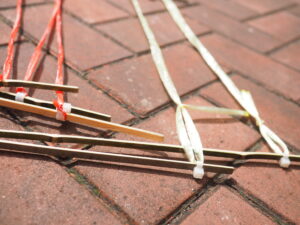
Mr Box was incredibly accommodating for this project. Ningbo city itself is a great hive of creativity, and academic and artistic projects are really encouraged here. It is truly gratifying to be able to arrange a space for a project of this scale so easily, and to be so well supported throughout the whole project. It is immeasurably valuable for students to be able to have this kind of hands-on building experience, and for artists to have space to express themselves in a space where they will get public exposure, so the general public of Ningbo can also benefit. Here are a glimpse of Mr Box area:
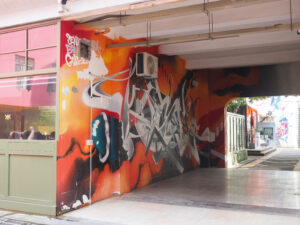
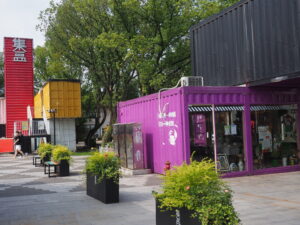
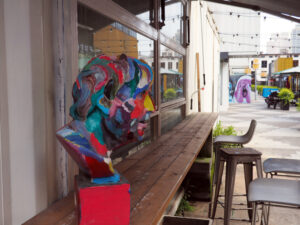
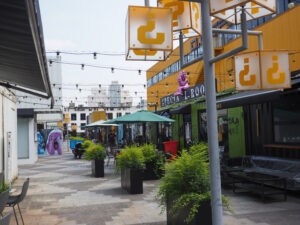
Our heartfelt gratitude goes out to Mr Box, and to the Black Box café and Xin Yi Xuan tea house for being so flexible and making this whole rich experience possible. It was particularly valued by the Ningbo University students, as morale is a bit low at the moment- many of their cohort are in their home countries, unable to return to China due to Covid restrictions, and those who are here- the ones who have called Ningbo their home for the past four years- are few in number and studying online. This hands-on, face to face, practical extracurricular project was especially precious to them, so again- many thanks to Mr Box for facilitating this!
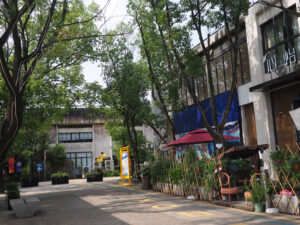
On another note, we had a couple of major catastrophes with materials, which goes a long way towards our future planning. Quite an intriguing exercise on prototyping stage, as there is no pressure to get the pod 100% up and perfect. Mistakes are expected, shall we say. Especially with a more manageable scale, 1:2. Day 2 tomorrow, bring it on!
Our keen makers: Romance, Patricia, Francy, Serena, Nancy (Jianan Wang) and Joy (Qiaoyi Zeng)
Facilitators: Dr. Mia Tedjosaputro and Matt Wallwork
Thank you also goes to Neal (Fan Zeran), Wang Yin, Chenchu and Mr Box for making it possible.